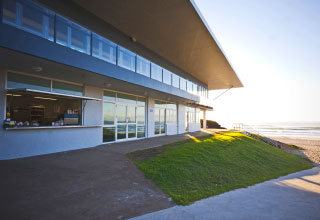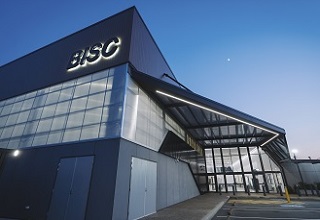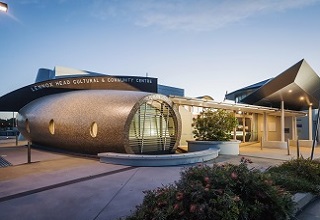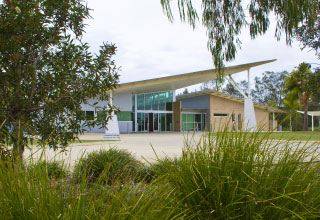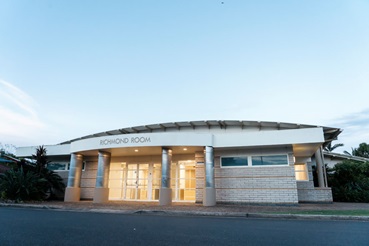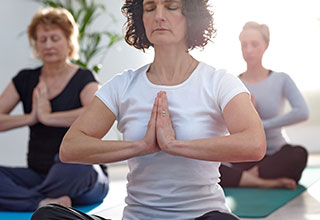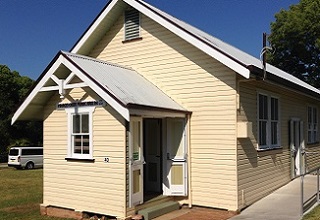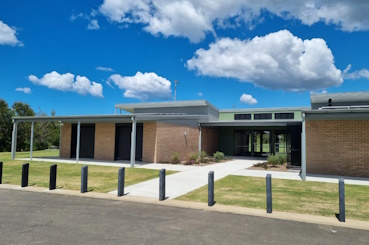Meeting RoomsU-Shape Style |
|
|
The Meeting Rooms are a versatile space, with the option to utilise a small, medium or large sized meeting room, depending on the combination chosen. The rooms are also used as a dance and exercise studio, featuring a full length mirrored wall at one end. All rooms have external access from the courtyard as well as kitchenettes. |
|
1 x Meeting RoomMeeting Room 1 or Meeting Room 2 or Meeting Room 3
|
|
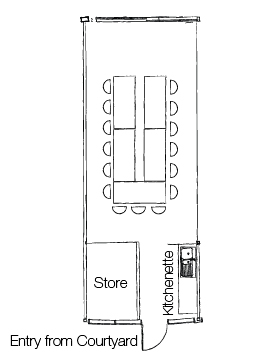 |
|
2 x Meeting RoomsMeeting Rooms 1 and 2 or Meeting Rooms 2 and 3
|
|
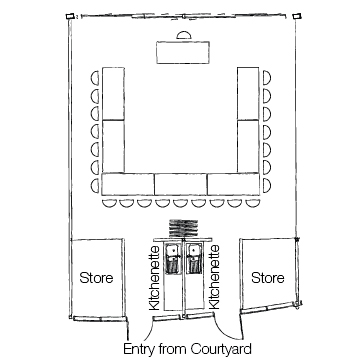 |
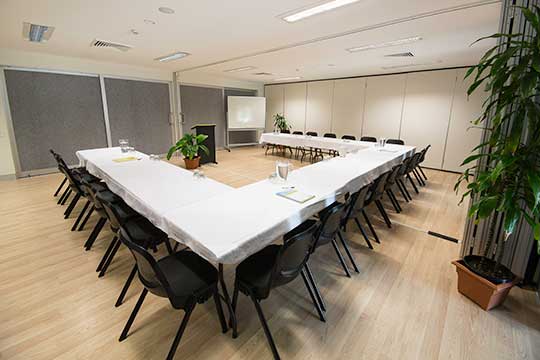 |
3 x Meeting RoomsMeeting Rooms 1, 2 and 3
|
|
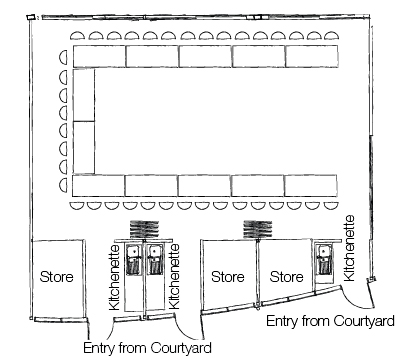 |
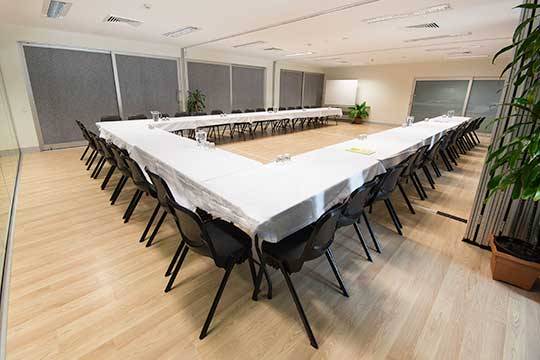 |


